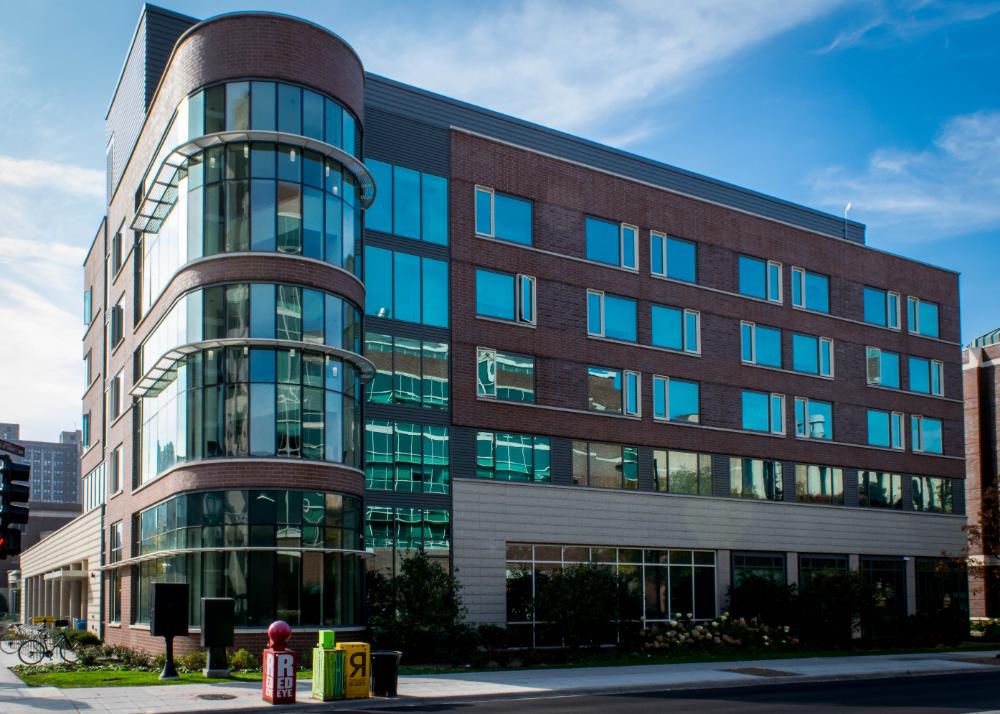de Nobili Hall

Virtual Tours and Video Overview
de Nobili Hall is named for Roberto de Nobili, a Jesuit missionary.
de Nobili Hall features a two-story entertainment lounge, four study lounges, and two community kitchens. de Nobili Dining Hall is located on the ground level and offers a late night dining option for all residents.
Quick Facts
|
Hall Type |
first year, single gender by floor |
|
Room Types |
double and triple traditional rooms |
|
Kitchens |
community kitchens in lounges |
|
Bathrooms |
community style |
|
Dining Hall |
de Nobili Dining Hall located on first floor |
|
Air Conditioning |
yes; Forced air, thermostat controlled |
|
Elevator Access |
yes |
|
Residential Floors |
4 |
|
Furniture |
each student has 1 bed, 1 dresser, 1 desk, 1 chair |
|
Beds |
bunkable and loftable, twin XL (84"L x 41"W x 29"H) due to layout, some beds must remain bunked |
|
Lofting |
junior lofts (36") and high lofts (64") may be available certain limitations may apply. |
|
Front Desk and Access |
24-hour staffed reception desk ID required for entry |
|
Amenities |
front desk, study lounges on all floors, two community kitchens, recreation lounges, laundry |
de Nobili Hall is located at 6350 N. Kenmore Avenue
This address can be used for locating the hall, food delivery, etc.
No mail, flowers, or packages of any kind are accepted at de Nobili Hall.
All student mail and packages should be addressed to:
[STUDENT NAME]
6317 N. Broadway
Chicago, IL 60660
de Nobili Hall features a two-story entertainment lounge, four study lounges, and two community kitchens. de Nobili Dining Hall is located on the ground level and offers a late night dining option for all residents.
Quick Facts
|
Hall Type |
first year, single gender by floor |
|
Room Types |
double and triple traditional rooms |
|
Kitchens |
community kitchens in lounges |
|
Bathrooms |
community style |
|
Dining Hall |
de Nobili Dining Hall located on first floor |
|
Air Conditioning |
yes; Forced air, thermostat controlled |
|
Elevator Access |
yes |
|
Residential Floors |
4 |
|
Furniture |
each student has 1 bed, 1 dresser, 1 desk, 1 chair |
|
Beds |
bunkable and loftable, twin XL (84"L x 41"W x 29"H) due to layout, some beds must remain bunked |
|
Lofting |
junior lofts (36") and high lofts (64") may be available certain limitations may apply. |
|
Front Desk and Access |
24-hour staffed reception desk ID required for entry |
|
Amenities |
front desk, study lounges on all floors, two community kitchens, recreation lounges, laundry |
